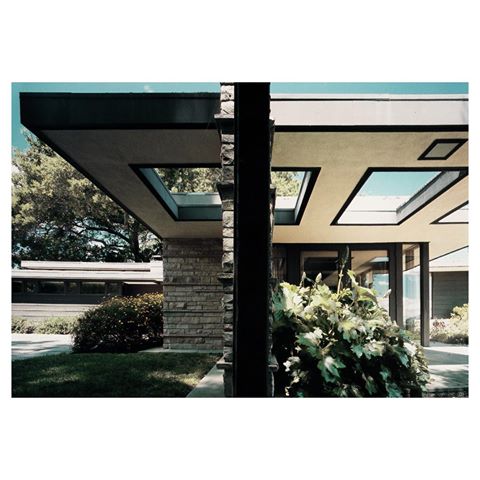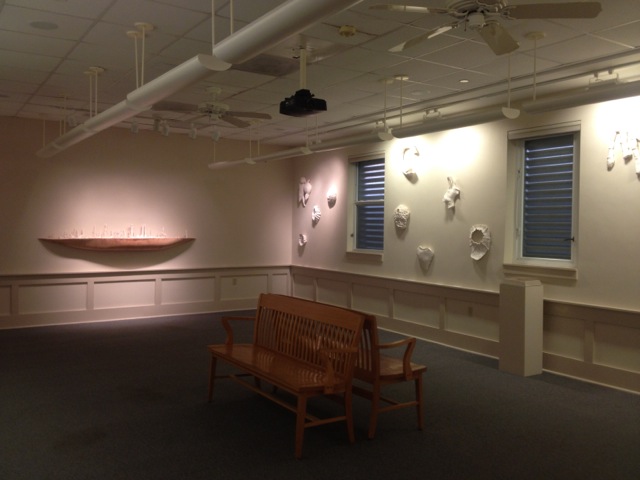Master of American mid-century architecture, Beverley Thorne, passed away at his home in Sonoma, California yesterday. He was the last of a great generation of architects that participated in Arts & Architecture magazine’s Case Study Homes project that introduced the United States to Modernism.
Harrison House (Case Study Home No. 26) in San Rafael, California by Beverley Thorne (Photo: Matt McCourtney)
Bay Area architectural historian Pierluigi Serraino interviewed and corresponded with Thorne extensively. Those conversations are documented in Serraino’s 2006 book NorCalMod: Icons of Northern California Modernism. Always happy to promote that volume, which has become the Rosetta Stone for understanding mid-century design in Northern California. Find it here:
https://www.amazon.com/dp/081184353X/ref=cm_sw_r_cp_awdb_t1_D0-lAbSBVAkkSA8
Thorne’s most famous client (for better and for worse) was jazz giant Dave Brubeck, so we’ll leave this with him:


































